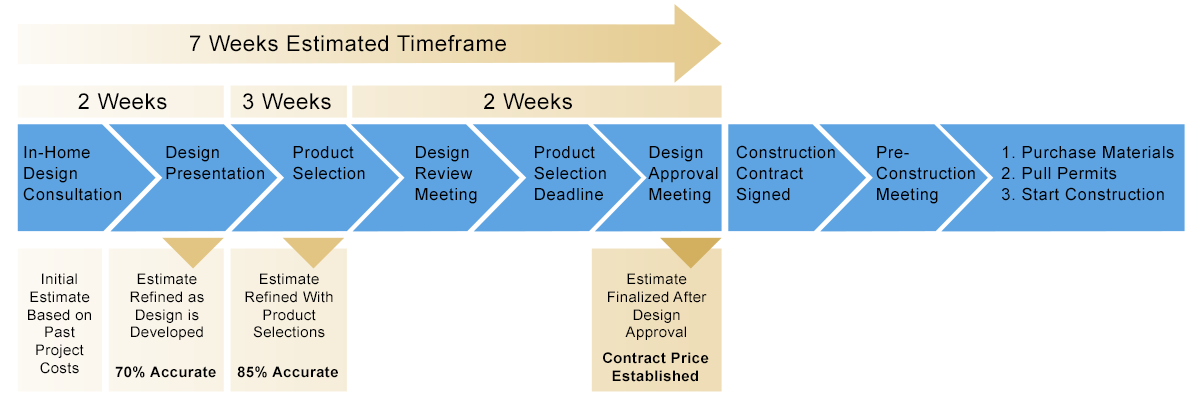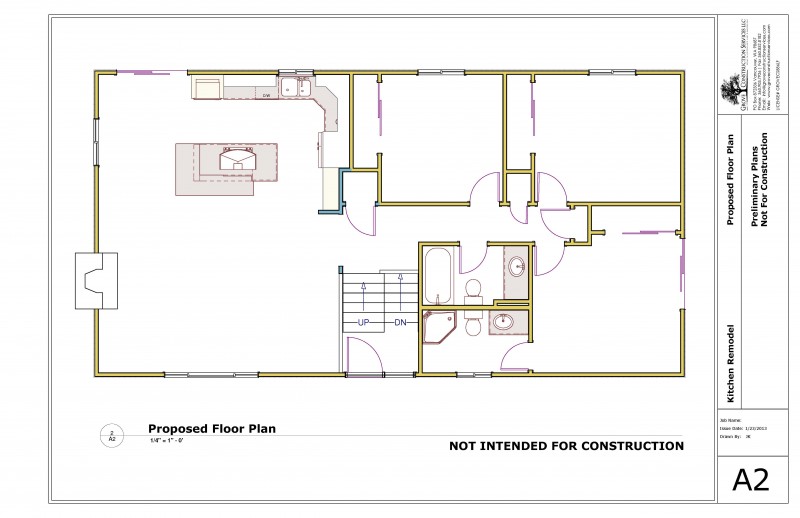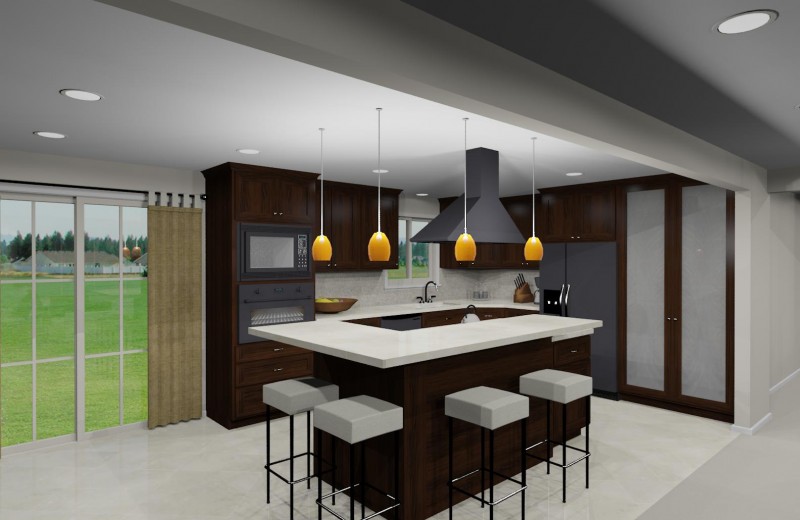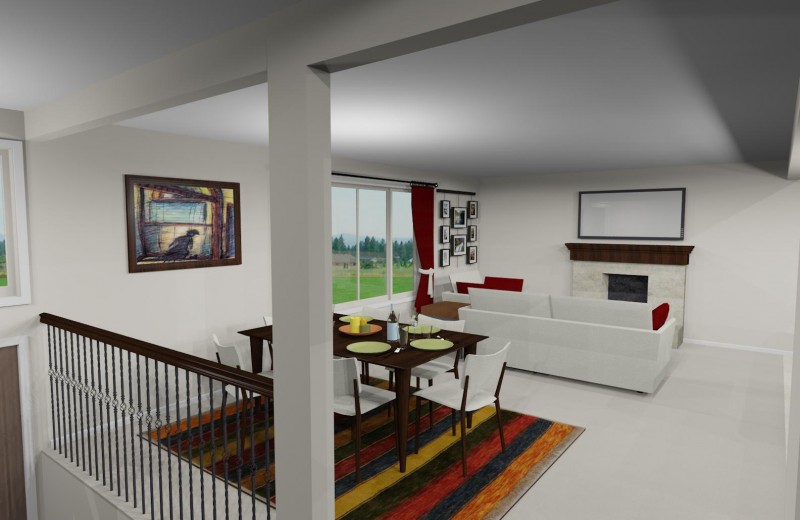Design Services
All remodel projects benefit from up-front design and planning. This effort saves time and money in the construction phase, by ensuring we understand your expectations. This will result in fewer delays for long lead-time materials, fewer changes during construction, and an end product that meets your vision. Up-front design and planning will provide the necessary documentation for any required permits.
Depending on the size of your project, design fees will typically run between 3% and 7% of the construction contract price.
Our process
As outlined in the diagram below, the full design process typically takes 7 weeks. As you proceed through the design process, costs are refined enabling an accurate estimate at time of signing the construction contract. The up-front design and planning process assists in minimizing changes and potential cost increases by finalizing product selection well ahead of the actual construction phase.
Sample Design Projects
Shown here are a few products we typically deliver at a design approval meeting. Existing and proposed floor plans help you visualize the extent of the changes to structural walls and living spaces. Rendered images demonstrate the projected changes for the project space. Often times these renderings assist with critical decisions and eliminate changes during construction.



